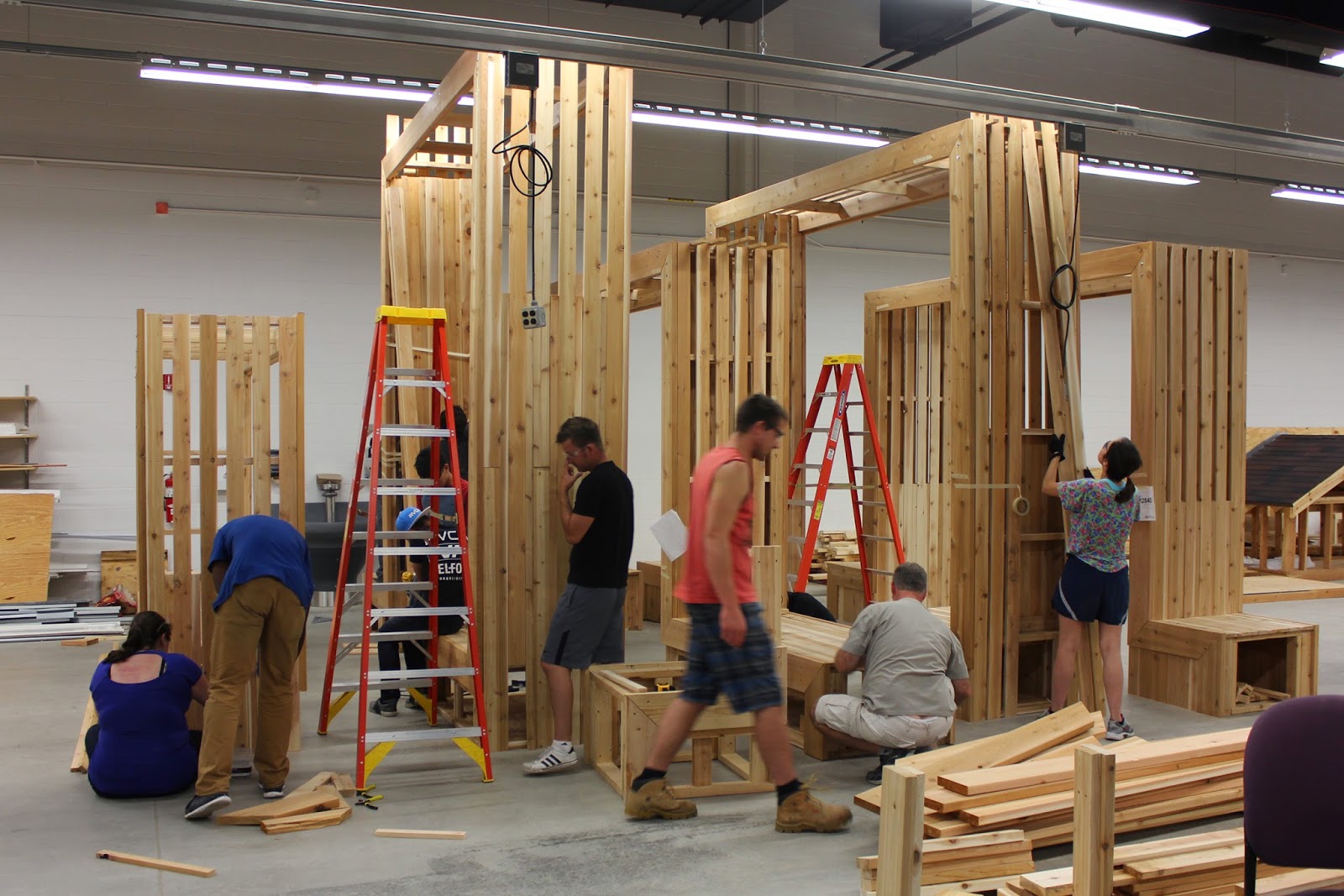COLLEGE OF DUPAGE ARCHITECTURE DESIGN + BUILD SUMMER STUDIO
Thursday, July 31, 2014
Monday, July 28, 2014
Saturday, July 26, 2014
SUBSTANTIAL COMPLETION
We are substantially complete. This is about as much as we can do in the shop before the final site installation.
Thursday, July 24, 2014
Tuesday, July 22, 2014
Monday, July 21, 2014
DESIGN + BUILD AS PEDAGOGY
ped-a-go-gy: the art, science, or profession of teaching
Can the activity of ‘Design Build’ become a tool to
enhance teaching and learning? This is
one of the fundamental explorations with this course. Can the integration of ‘building’
within a studio course positively impact student learning? Based on the initial observations thus far, the
answer is unequivocally yes.
One benefit of using a design build project in a studio
course has been the change in design conversations that we have had within the
studio. “What kind of material to you
anticipate that being?” This question is
no longer just an esoteric question posed by a guest juror at a final design
review. Discussions based on building
materials, connections, detailing, material availability and material cost were
an essential part of the design conversation within the studio. Knowing that this design had to be built created
an opportunity for craft and construction to be equally considered as an
essential component of the design process.
Students had to include materiality and detail thinking as a part of
their design thinking.
To be clear, this project is not intended solely to be a
technical or practical exercise. The
project was always approached as a ‘DESIGN’ project in the truest sense. We did not ignore the essential aspects of
creating memorable spaces as part of the design process. Rather, the necessity of building this structure
added another layer of depth to the conversation. The reality of building forced students to
consider both the poetic and the tectonic simultaneously, adding a richness to
the design conversation.
DRAWING VERSUS BUILDING
Another interesting aspect of this project has been the
relationship between drawing and building.
During the design process, a team of students began building detail
mockups to explore critical portions of the structure. Immediately this group realized that they
could not build the test mockup exactly as it was drawn. Inevitably the team
realized that they needed a nailing surface here, or a place to connect there,
etc. This is a very important learning
experience for students (and probably architects alike). How many times have professional architects
encountered the scenario where a contract says ‘hey Architect, I can’t build
this the way it’s drawn!”
This happens because there is sometimes a disconnect between
drawing and building. When students were
drawing the framing sections for example, they may not have been completely visualizing
these drawings as built constructs. This
is in spite of the fact that we “drew” a very detailed 3d model that included
every board. Even so, there is still a tendency
to be removed from the ‘real’ by the computerized image on the screen. The best architects and designers must
mentally connect the drawing to the reality of building. This project is illustrating this in a very
real way for the class.
SCALE
“This is bigger than I imagined!” This statement has been made more than once,
by many students in the class. Even
though we made detailed scale models, drawings, and renderings to try to
visualize the design before we started building, some students have been surprised
by the scale of the final built object. Understanding scale is in my mind a
fundamental design skill that students need to master in studio courses. What better way to illustrate scale that to
build full size? Computer and physical models
are just tools to help a designer visualize a project. They are essential tools that we all use to mentally
construct our designs, but nothing beats the real thing. As design professionals, we understand scale and
space through our experiences. Our
memories of places and associations with real world spaces inform our understanding
of the scale simulations we create in the design process. This skill evolves with experience, and this
project has allowed us to provide a powerful educational lesson in
architectural scale to our students through firsthand involvement in the
building process.
ENGAGEMENT
One last benefit that I have also seen with this project is
student engagement. In particular now
that we are working on building the structure in our shop, students have been extremely motivated and into the project. At
our build day this past Saturday the students worked hard. I am not quite sure why this is? I suspect that it might be a combination of the
uniqueness of the project coupled with the opportunity to see a design project
realized. Motivation has been high, and
the students have been working very well together as a team.
Subscribe to:
Comments (Atom)




















































